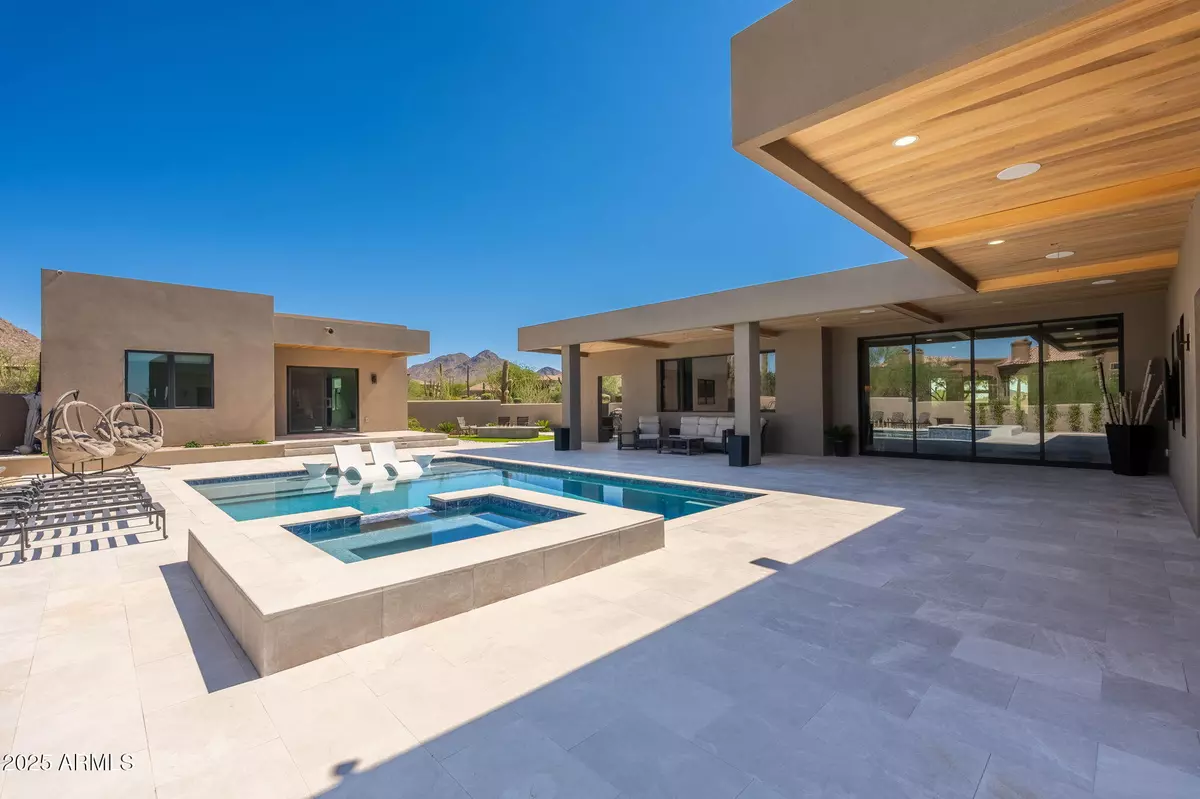
10160 E SADDLE HORN Trail Scottsdale, AZ 85255
5 Beds
5.5 Baths
5,080 SqFt
Open House
Sat Sep 27, 1:00pm - 4:00pm
UPDATED:
Key Details
Property Type Single Family Home
Sub Type Single Family Residence
Listing Status Active
Purchase Type For Sale
Square Footage 5,080 sqft
Price per Sqft $866
Subdivision Eagles Glen
MLS Listing ID 6925083
Style Contemporary
Bedrooms 5
HOA Fees $195/mo
HOA Y/N Yes
Year Built 1989
Annual Tax Amount $3,411
Tax Year 2024
Lot Size 0.887 Acres
Acres 0.89
Property Sub-Type Single Family Residence
Source Arizona Regional Multiple Listing Service (ARMLS)
Property Description
This thoughtfully redesigned single-level split floor plan home, with detached casita offers open concept living, an abundance of natural light, and designer finishes throughout; including European hardwood floors, level-5 smooth drywall finishes, 8' interior doors, and a striking modern linear fireplace. The chef's kitchen is beautifully appointed, featuring sleek custom cabinetry, granite waterfall island, granite countertops, tile backsplash, custom wood panel Monogram appliances, wine fridge, beverage drawers, and an oversized walk-in pantry.
A modern sliding glass door gently frames the Pinnacle Peak mountain range, seamlessly connecting the indoor-outdoor living spaces. Entertain family, friends and neighboring guests on the large covered patio, featuring a designer wood panel ceiling equipped with MistAmerica cooling system, surround sound speakers, outdoor Smart TV, built-in BBQ and outdoor kitchen; all while overlooking the newly constructed sparkling pool and spa, linear gas fire table, artificial grass, and desert by design landscaping.
The primary suite is a luxurious sanctuary, featuring dual vanities, a soaker tub, oversized walk-in multi-faucet shower, heated floors, granite countertops, and two spacious walk-in closets. Three additional en-suite bedrooms, plus a powder room and laundry room, complete the main residence. A detached guest house casita is completely self-sufficient, with a full kitchen, living room, and en-suite bedroom, providing privacy for guests or multi-generational living. Notable updates include a Savant smart home system, new HVAC systems, tankless hot water heaters, solar air-conditioned storage space, and epoxy garage flooring.
Located near Troon Golf and Country Club, The Four Seasons Resort, and scenic hiking trails including Pinnacle Peak, Tom's Thumb, and the McDowell Sonoran Preserve Gateway Trail. Just a short drive to upscale dining, shopping, and entertainment at Market Street, Kierland Commons, and Scottsdale Quarter, as well as WestWorld, TPC Scottsdale, Salt River Fields, and the world-renowned Mayo Clinic, with convenient access to the Loop 101 and 51 freeways for seamless travel throughout Scottsdale and Phoenix.
Location
State AZ
County Maricopa
Community Eagles Glen
Direction From N. Pima Rd head East on Happy Valley Road. Turn Left on 101st Place - through gate - then Turn Right on Saddle Horn Trail, and the beautiful modern home is on your Left.
Rooms
Master Bedroom Split
Den/Bedroom Plus 5
Separate Den/Office N
Interior
Interior Features High Speed Internet, Smart Home, Double Vanity, 9+ Flat Ceilings, No Interior Steps, Kitchen Island, Full Bth Master Bdrm, Separate Shwr & Tub
Heating Electric
Cooling Central Air, Ceiling Fan(s)
Flooring Tile, Wood
Fireplaces Type Fire Pit, 1 Fireplace, Living Room
Fireplace Yes
Window Features Skylight(s),Dual Pane
Appliance Electric Cooktop
SPA None,Heated,Private
Exterior
Exterior Feature Misting System, Private Street(s), Built-in Barbecue, Separate Guest House
Parking Features Gated, Garage Door Opener, Extended Length Garage, Direct Access, Rear Vehicle Entry, Temp Controlled
Garage Spaces 3.0
Garage Description 3.0
Fence Block
Pool Heated
Landscape Description Irrigation Back, Irrigation Front
Community Features Pickleball, Gated, Tennis Court(s)
View City Light View(s), Mountain(s)
Roof Type Built-Up
Porch Covered Patio(s), Patio
Private Pool Yes
Building
Lot Description Corner Lot, Desert Back, Desert Front, Cul-De-Sac, Synthetic Grass Back, Irrigation Front, Irrigation Back
Story 1
Builder Name Custom
Sewer Public Sewer
Water City Water
Architectural Style Contemporary
Structure Type Misting System,Private Street(s),Built-in Barbecue, Separate Guest House
New Construction No
Schools
Elementary Schools Desert Sun Academy
Middle Schools Sonoran Trails Middle School
High Schools Cactus Shadows High School
School District Cave Creek Unified District
Others
HOA Name Eagles Glen
HOA Fee Include Maintenance Grounds,Street Maint
Senior Community No
Tax ID 217-03-186
Ownership Fee Simple
Acceptable Financing Cash, Conventional
Horse Property N
Disclosures Seller Discl Avail
Possession Close Of Escrow, By Agreement
Listing Terms Cash, Conventional

Copyright 2025 Arizona Regional Multiple Listing Service, Inc. All rights reserved.





